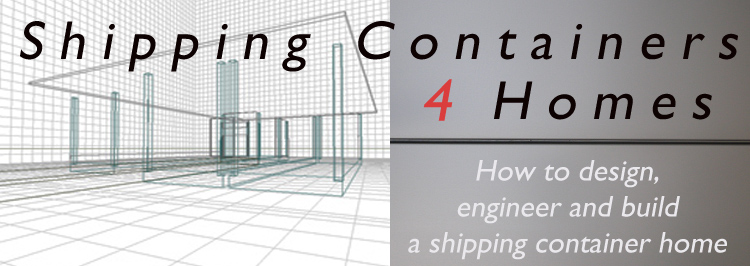

| I - Introduction to Construction |
|
| II - Schedules, Takeoffs and Specs |
|
| III - Building Permits for Container Homes |
|
| IV - Site Preparation and Foundations |
|
| V - Positioning Containers on Your Site |
|
| VI - Floors and Interior Framing |
|
| VII - Rough Electrical |
|
| VIII - Rough Mechanical Systems |
|
| IX - Sealing and Insulation |
|
| XI - Tools and Equipment |
|