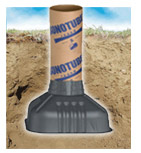

The first step in preparing for construction is to conduct a soil test. The soil test will provide information about the porosity of the soil on site, depth of the topsoil and other factors. The information gathered is used to determine the suitability of the foundation type selected. The soil report typically takes about a week to complete and can be done before design work begins if the site is known.
The lot survey will establish the perimeter of the homes footprint on the site. Local zoning will regulate the structures location on the lot based on setbacks, or distance from neighboring homes. The surveyor’s report provides the guidelines for staking out the dimensions of the structure and excavations for the foundation. If using a pier type foundation the survey will locate the position of each pier that makes up the foundation.
Once the locations and orientation of each pier is determined, and relation to the others piers verified, the excavations can begin for pouring the piers. Depending on site conditions some grading may be necessary for leveling, or the piers may be slightly different heights to bring the tops of all the piers all to the same elevation on an uneven grade. With a shovel or backhoe each pier hole is excavate.
The pier foundation saves a considerable amount of work in forming and framing. Simple holes act as the foundation supports. Once the holes are excavated a heavy cardboard tube called a Sonotube and base are inserted and secured in each hole. Cut the Sonotube form to required height and set the Sonotube form on the Tube base to determine proper fit. Cut off excess plastic at top of wedges/rings being used. Screw Sonotube form to Tube base with 4 1” screws.
Install rebar if required. Place combined Tubebase & Sonotube form in hole on undisturbed soil or atop 4” to 6” of crushed stone. Plumb and or align prior and during backfilling. Brace top of Sonotube form if required (above ground). Backfill - Avoid dropping rocks or heavy soil directly on the Tubebase. Invert another Tubebase and use as funnel when pouring concrete. Insert brackets or anchor bolts at top of Sonotube form as required.

Because we are using a pier foundation we will be able to dispense with the labor and lumber necessary to frame a traditional slab or basement type foundation. The Sonotube and tube base act as your form when pouring the concrete for your foundation.
All foundations require a method of anchoring the house above to the foundation. In traditional construction a series of J bolts are embedded into the wet concrete about 8” apart. The J bolts extend above the concrete and the sill plate is drilled for the bolts and then placed on top of the foundation or stem wall and bolted down. This provides a base for the wood framing that follows. In the case of a container home placed on piers, it is possible to use the existing attachment point on each corner fitting of the ISBU to anchor it to the pier. This can be accomplished by simply welding the container's corner blocks to a flat steel plate embedded in the concrete of the pier as seen in the next photo.
Once all your piers are poured and cured your foundation is ready to accept the containers. In traditional construction now would be the time to start framing the structure, a process that can take up to 2 weeks. Container construction will eliminate much of the wood framing unless you have incorporated some traditional construction in your design.
Scroll Down For Next Chapter