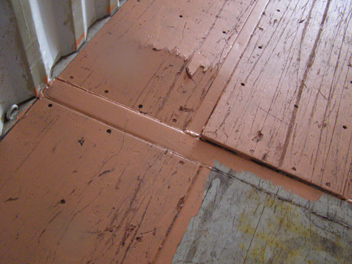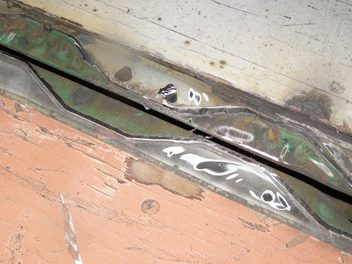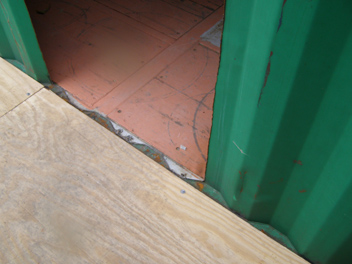

Before the interior walls can be framed the floors between containers must be leveled and sheathed. The amount of adjustment will vary depending on how many different ISBU makers contributed your engineered elements and the overall condition of the floors.

Container interiors and floors can be in horrible shape when they have reached the end of their service life. A good start would be to pressure wash the entire interior, floors, walls and ceilings. Since the floors have been treated with pesticides a couple of coats of paint will help seal the chemicals in and kill any odors. Following the plans you can remove wall sections and adding any necessary reinforcement.

Once the relevant wall sections have been removed and the sections ground down you can assess how much floor sheathing will be necessary to make a uniformly level floor. Begin by using expanding foam to seal the gaps between the containers where they are joined and the parallel walls have been removed. Once the openings between containers are sealed and level, adjustments can be made to each floor surface until all the sections are level to one another and the final layer of sheathing can run uninterrupted and level throughout the entire structure.

Once the floors are sheathed and flush, the interior sole plates are nailed directly to the floor following the layout in the floor plans. At the header the wall frame is attached with screws through the ISBU roof into the non-bearing, wood or steel studs that compose the interior wall framing. In every other way the construction of these wall is just like traditional construction.

Scroll Down For Next Chapter