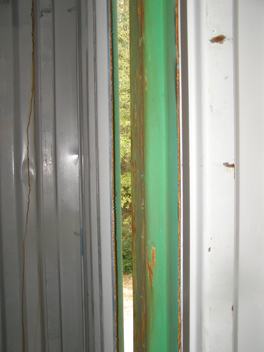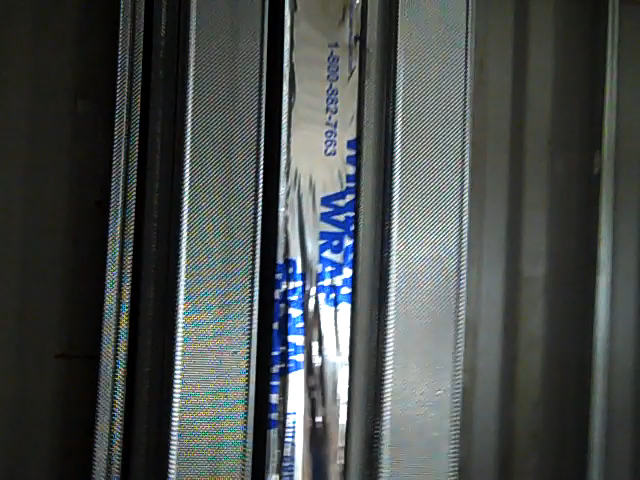

Carefully inspect the areas around all the entry points, of the electrical conduit, the plumbing pipes, and the spaces between the walls when 2 sidewalls are cut out to join two containers, for gaps and voids that might allow air to enter of exit the structure and use expanding spray foam to seal them. Also seal around any chases that lead through the ceiling and contain ductwork. Your insulation needs will obviously vary according to climate, but you can begin insulating, whether with batts or spray ceramics, or both, right after the structure is securely sealed.

Above is an image of two container walls before sealing. When the gap is filled with expanding foam and then taped off with insulating tape it will look like the photo below. Also notice the wall framing on either side. This will result is a wall that is over 10" thick.

When seasonal temperatures cool outdoor air, it’s relative humidity drops, while warmer interior air is able to hold more moisture, creating a difference in vapor pressure. This difference in pressure causes the moisture vapor to migrate through wood framed walls and equalize with the dryer air outside. This is called diffusion. If this warmer, moister air passes through a barrier with a cooler surface, the water vapor will condense and form water droplets. The point where the water condenses is called the dew point.
Poorly designed vapor and air barrier systems can be more detrimental to your structure than allowing water to freely migrate through a wood framed house, which was the norm until about 30 years ago. Trapped moisture will degrade the efficiency of you insulation, cause wood rot and encourages the growth of mold or mildew. Therefore, in traditional wood frame construction vapor retarders/air barriers are used to stop or slow the diffusion of moist air through walls and ceilings.
A vapor barrier typically consists of 4-mil polyethylene installed on the warm side of the wall to serve as both an air barrier and a vapor retarder in walls, ceilings and also under floors with crawlspaces. Placement of vapor retarders is dependent on the climatic zone where you are located. In colder climates winter condensation is most common and will occur when the interior of the home is warmer than the exterior air. This often manifests itself by water condensing on the interior of the cooler widow panes when warm interior air passes over them, or toilet tanks sweating when re-filled with cold water. In the gulf coast area, where outdoor humidity levels are highest no humidity can transfer from the interior to the exterior because, as you remember, vapor pressure, or humidity transfer is always from the warmer side to the cooler side. So here vapor retarders go under the exterior siding, rather than under the interior drywall, to keep moisture from flowing in rather than out.
Fiberglass is considered the norm for insulation in a construction industry ruled by contractors, builders, code inspectors and R ratings. But, in the world of ISBU construction you will hear a lot about spray on ceramic coatings, often mentioned as a substitute for Fiberglass insulation because they are easily applied to the exterior surface of the ISBU.
While the evidence that ceramic coating insulating is an effective alternative to traditional batt insulation is questionable, the bottom line is that these ceramic coatings have yet to become code-approved and accepted as a sole means of insulating a home.
Perhaps in the future the demand for increased energy efficiency will push these products to the forefront in the consumer market. Until then, the best use of the ceramics will probably be as a part of a hybrid insulation system, utilizing ceramics sprays to actually prevent heat load in combination with batt insulation to meet code.
Ceramic coatings have been around for quite some time and are proven effective in preventing heat loss or gain. They accomplish this by preventing heat load, the key to insulating. The concept is quite simple, why use fiberglass insulation to slow the transfer of heat when you can just prevent the heat from ever loading onto the building in the first place? If the heat is kept off the structure to begin with, the fiberglass insulation becomes unnecessary. Depending on the compounds used, the ceramic spray has the ability to prevent heat transfer and heat loading onto a structure, meaning that heat will not transfer into or out of a building.
Fiberglass insulation, and the building codes, use an R-value rating, which assumes a heat load on the building, and measures the rate at which that heat is transferred. Ceramic coatings on the other hand are not given an R-value rating; they are measured by their emissivity, which is the ability to reflect heat and the amount of heat loaded on the surface. Fiberglass is rated in terms of thickness; six inches of fiberglass insulation might equal an R-19 rating while a 10 mil dry ceramic coating might offer an R equivalent rating of R-20.
As an exterior surface coating, insulating ceramic paints or coatings can be applied to the roofs and sides of an ISBU. Ceramic coatings can be used on the interior of a home, too. Most mechanical heat is Infrared heat, so ceramic coatings can be used to prevent heat loss from inside a building as well. A home interior coated in ceramic paint can therefore reduce energy costs due to heat loss in the colder months.
Scroll Down For Next Chapter