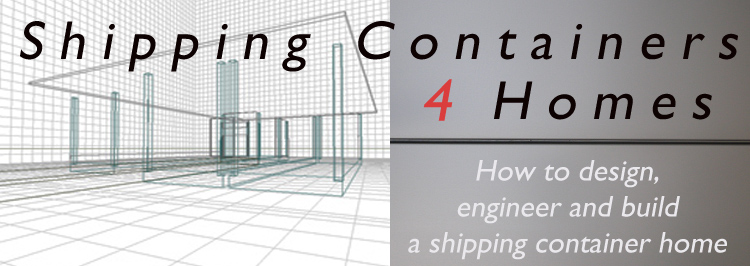

|
A list of items to check to verify completeness before submitting to the Building Dept. A-DESIGN NARRATIVE: 1. Code Used: 2.Site Information: (Elevation from MSL, level or sloping site, etc.) 3. Scope of Design Work: (Complete Lateral and Gravity load Design, Lateral Only Design, Partial Design, etc OSSC, section 106). 4. Structural Configuration: (Regular or Irregular) ASCE 7-05, Chapter 12. B-DESIGN LOADS AND PARAMETERS
|
|
Wind and seismic design must be completed for each lateral force-resisting element in that direction at each level. It is not correct to factor the seismic base shear and compare it with the wind base shear. Vertical lateral force resisting system proposed: (Shear Walls, Frames, Cantilever Columns, etc.) 1. Provide plan view for each level showing bracing lines in each direction. 2. Provide base shear, V per: • ASCE 7-05 Table 12.6-1 Equivalent Lateral Force Procedure or Static Method. • OSSC 1613.5.6.2, Simplified Lateral Force Procedure. • Vertical distribution of base shear to each level. 3. Provide unit shear (plf) for each wall line based on total shear wall length on wall lines. (Make certain each selected wall section complies with the aspect ratio of Table 2305.3.4.). 4. Provide seismic redundancy factor, 5. Hold down anchorage design per ACI 318.02 Appendix D or per ICC-ES report for seismic and/or wind applications. Horizontal lateral force resisting system proposed: (Roof and Floor Diaphragms) Provide us the following items: 1. Diaphragm loading for both directions. 2. All the drag struts, collectors on the floor and roof framing drawings as required. |
|
3. Chord force design at reentrant corners as required. 4. Provide all the necessary structural details on the drawings including connections of roof / floor diaphragms to shear wall, column caps and bases. These details should be referenced and made part the drawings i.e., building framing plans and sections. D-STRUCTURAL DETAILING AND COMPLETE LOAD PATH ISSUES: 1. Discontinuous elements. 2. Special washer plate requirements OSSC section 2305.3.11. 3. The nominal 3x- member requirements OSSC, section 2305.3.11, and table 2306.4.1. 4. Toe nailing limitations. 5. Deck, handrail/guardrail design calculations and details including both edge and end distances on the plans, per 1607.7. 6. Decks - Lateral bracing design and details. |
Scroll down for next chapter