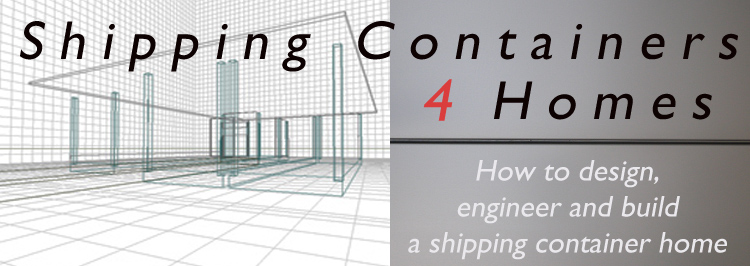

The engineering of a container structure can be relatively simple if the containers are left undisturbed, as they were originally built. The more you modify them the more engineering work will be necessary to prove they meet code. This is inescapable.
But, to increase the amount of design flexibility, a method is needed that allows supporting containers when they are NOT stacked as intended.
One approach that’s been proven to work is to utilize a series of trusses built from 2” x 2” x ¼” square steel tubing. These supports are designed to fit directly underneath the corners of second story containers to maintain a straight load transfer path down to the foundation.
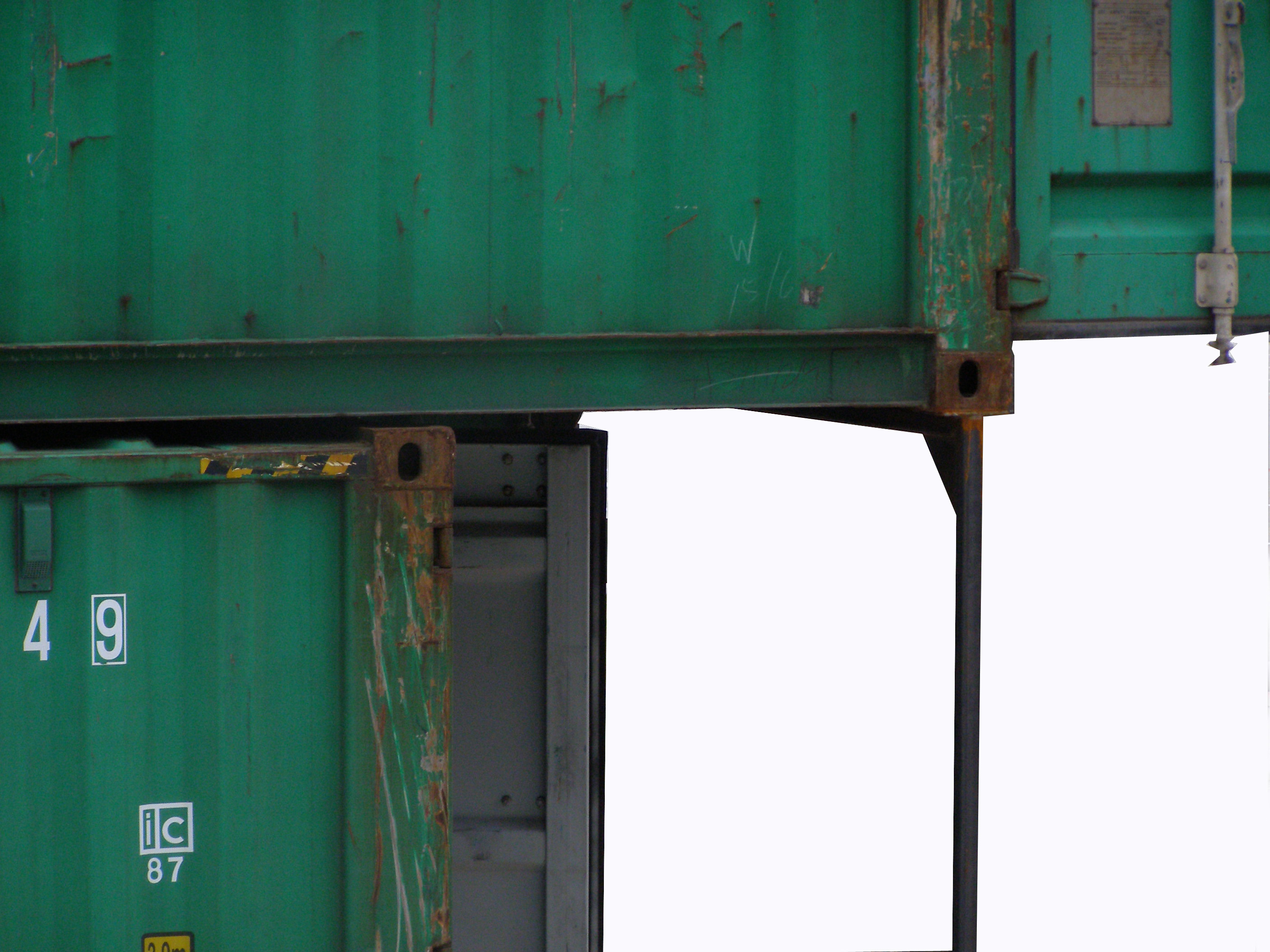
Exterior truss supporting a second floor container
These trusses can be fabricated on site in advance so that when your containers arrive they are ready for use.
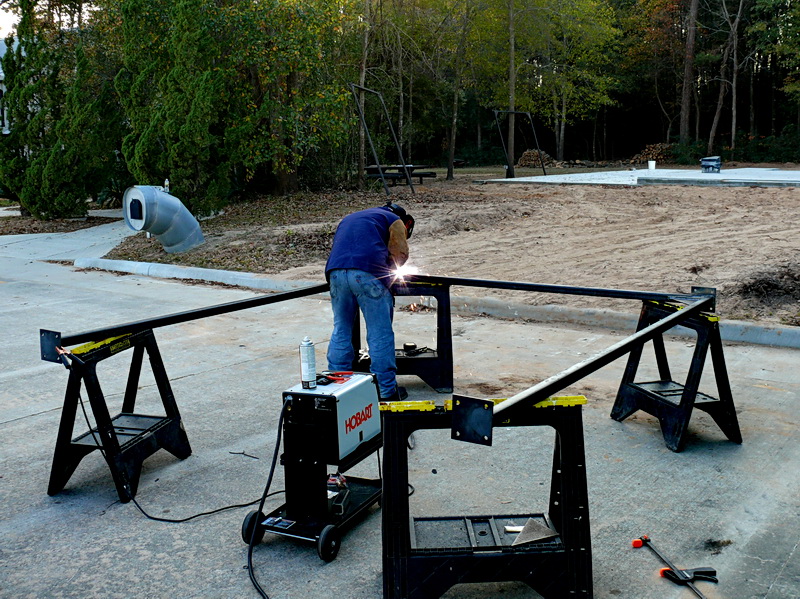
Assembling an exterior truss
While the exterior trusses for the end of the container that is hanging out in space are easy to install, it will also be necessary to install interior trusses to support the other end as well because the lower container's wall alone cannot handle the load.
Top plate of an interior truss
This is a little trickier because the support must reach from the bottom of the top container, through the wall of the lower container, and onto the foundation.
The interior view of the truss will show how it is a simple column that reaches from the corner base of the upper container, through the roof side rail, and down to the bottom plate on the foundation.
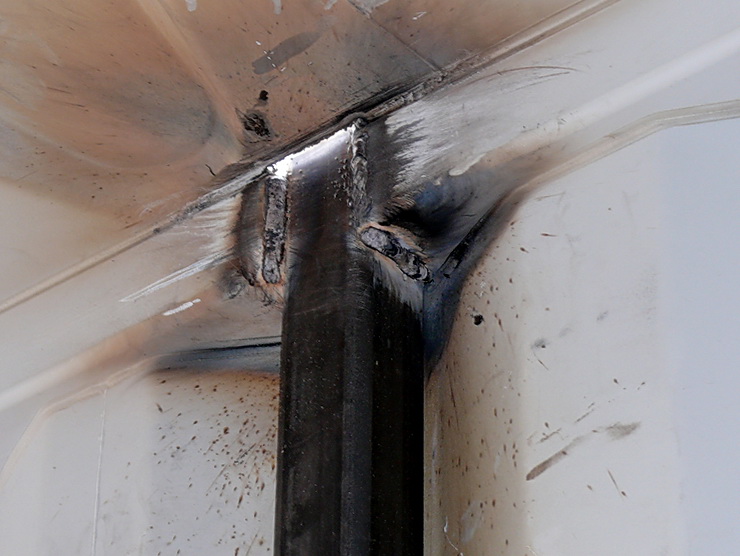
Truss coming through the container's top rail
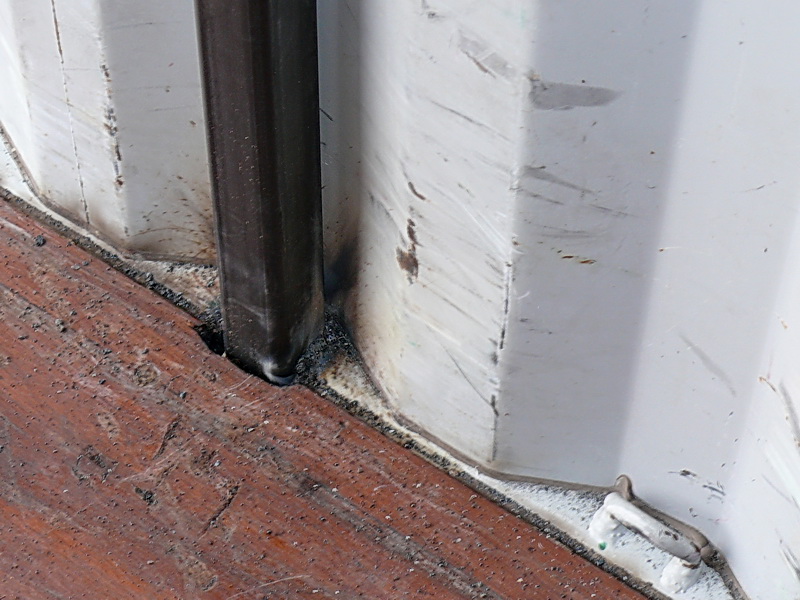
And then exiting through the floor
Terminating where the bottom plate meets the foundation
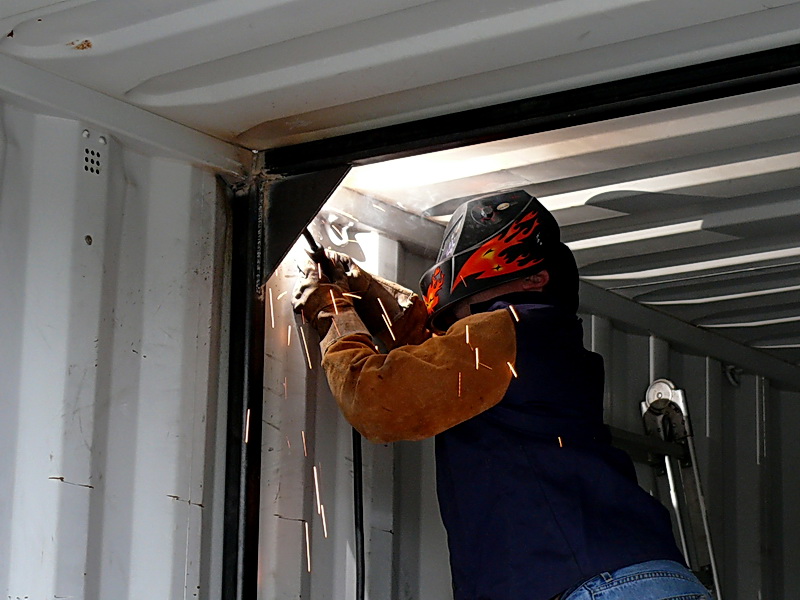
The cross member and the gusseting are welded in place last
If you use only one truss at each end of the container you will find, especially on a 40’ container, that it’s springy when you walk on the second floor. With the span between trusses at 40’, while it’s structurally sound, the feel of the floor bouncing doesn't express a sense of great structural strength.
You can use additional columns of 2” x 2” x 1/8” square tubing to supply interior support of the ceiling, especially where large sections of wall have been removed, as well as for supporting a container placed above.
The big question is; are capable of doing the engineering work yourself?
And truthfully, only you can answer that question.
If you are planning an extremely complex design but the formulas and equations in this section left you scratching your head, the answer is definitely not. But, if you have a good foundation in math and calculus, maybe, but you will still need a knowledge of steel materials as well as more than a basic understanding of the strength of the materials. For the average person this is a HUGE Challenge. If, on the other hand, you were thinking of a less complex, simpler design that could use the exterior and interior truss system for necessary support your plan would be easy to approve by a private or city engineer.
The honest answer is, it could be much more effective on both a cost and time basis to leave it to a professional, experienced engineer. After all, if you are prepared to spend tens of thousands or perhaps even hundreds of thousands of dollars to see the project to completion the idea of discounting the engineer’s experience and knowledge would seem to be penny wise and pound foolish at best.
On the positive side, you now have enough knowledge about the challenges posed by shipping container construction to be able adapt your future container home designs to reflect the realities of this construction method. If you decide to proceed with designing and building your own container home you now have enough knowledge to have an intelligent conversation with an engineer about future projects you may be considering.
Scroll down for next chapter