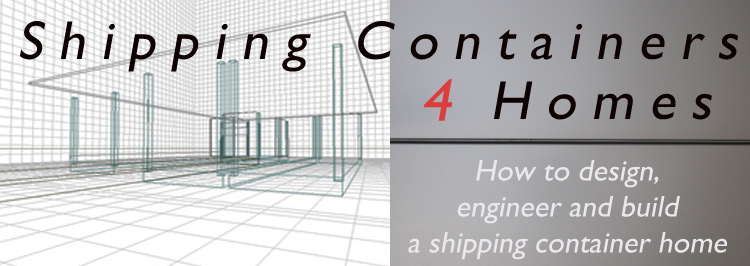

Here are some examples of the drawings that need to be generated once you have finalized your design.These will include Sections, Floor Plans and Detail Drawings
Fig. 1 - Side Elevation
Fig. 2 - Rear Elevation
Fig. 3 - Side Elevation
Fig. 4 Section Drawing
Fig. 5 Section Drawing
Fig 6 Container Attachment Detail
Fig. 7 - Typical Wall Section
Fig. 8 - First Floor Section
Fig. 9 - Foundation Plan
Fig. 10 - Foundation Pier Detail
Scroll down for next chapter