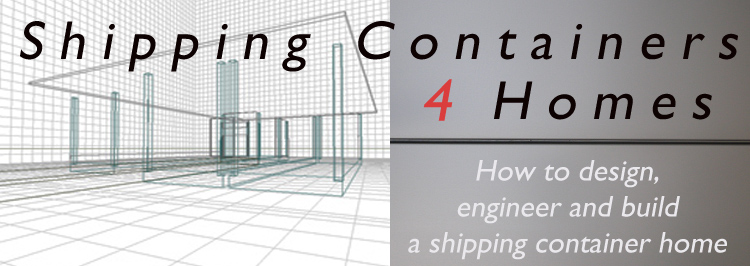

The design process begins with an idea, a pencil, paper and a few rough sketches of your concepts; this allows you to try various layout variations quickly and easily.
Dozens of ideas will come and go as the most viable design eventually begins to emerge. This sandbox phase is where new and different ideas can easily and quickly be tried & analyzed, validated or rejecte.d
With the help of this guide your understanding of the strengths and weakness’s of each design will be an educated one, based on sound structural and aesthetic design principals as well as the construction code guidelines of the 2006 IRC.
This educated analytical process will quickly allow you to narrow your options to the 1 or 2 designs that are most worthy of further development based on:
Ease of engineering
Ease of assembly
Adherence to IRC code
It is urged that you read this guide in its entirety before going beyond this preliminary design stage and developing you designs more fully, thereby avoiding the risk of doing wasted work.
Once you have read the Guide’s Engineering Section and you are comfortable that your design is viable from an engineering perspective, you can begin to develop your rough plans further, into a series of scale drawings or 3D models. Each step of the drawing or modeling process will give you a more thorough understanding of the structure. As the elements are draw or modeled together problems will emerge and solutions can be worked out.
The end result of the design process will be a set of building plans. These drawings will be the visual representation of your structure as you envision it before it actually exists. When construction begins the builder will rely upon these same plans to create your vision in real life. Pretty exciting.
Scroll down for next chapter